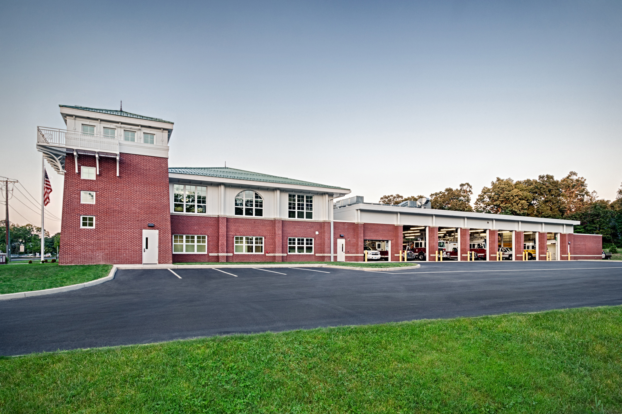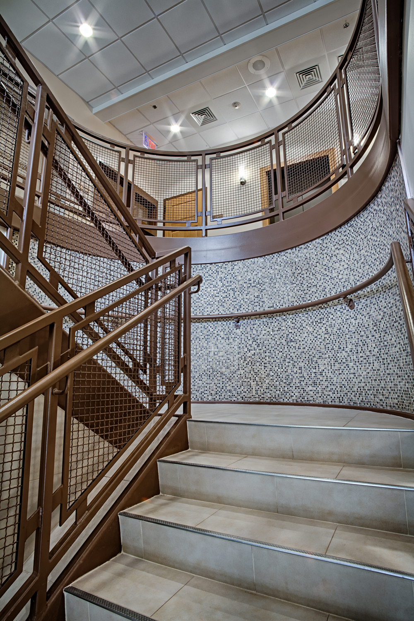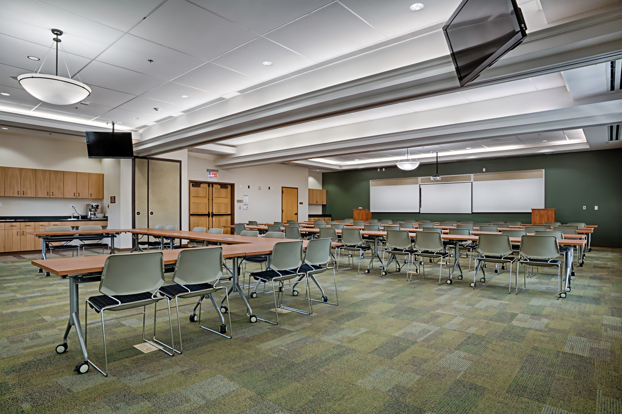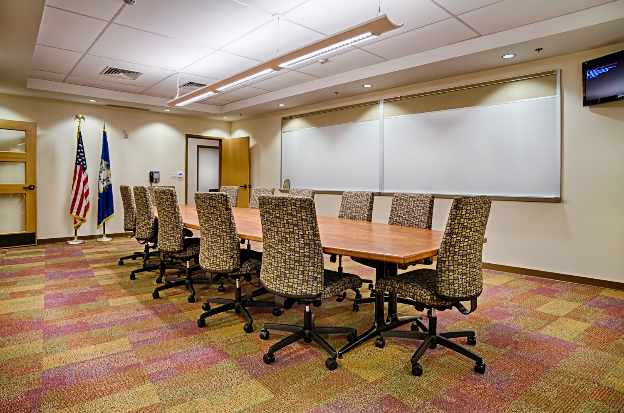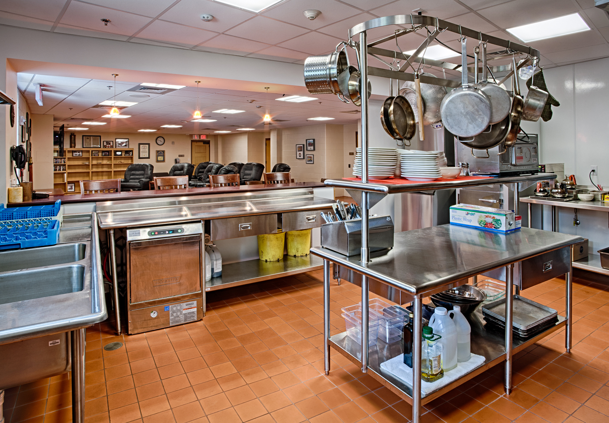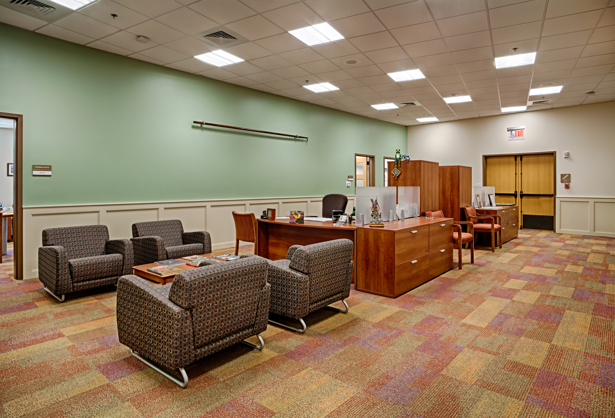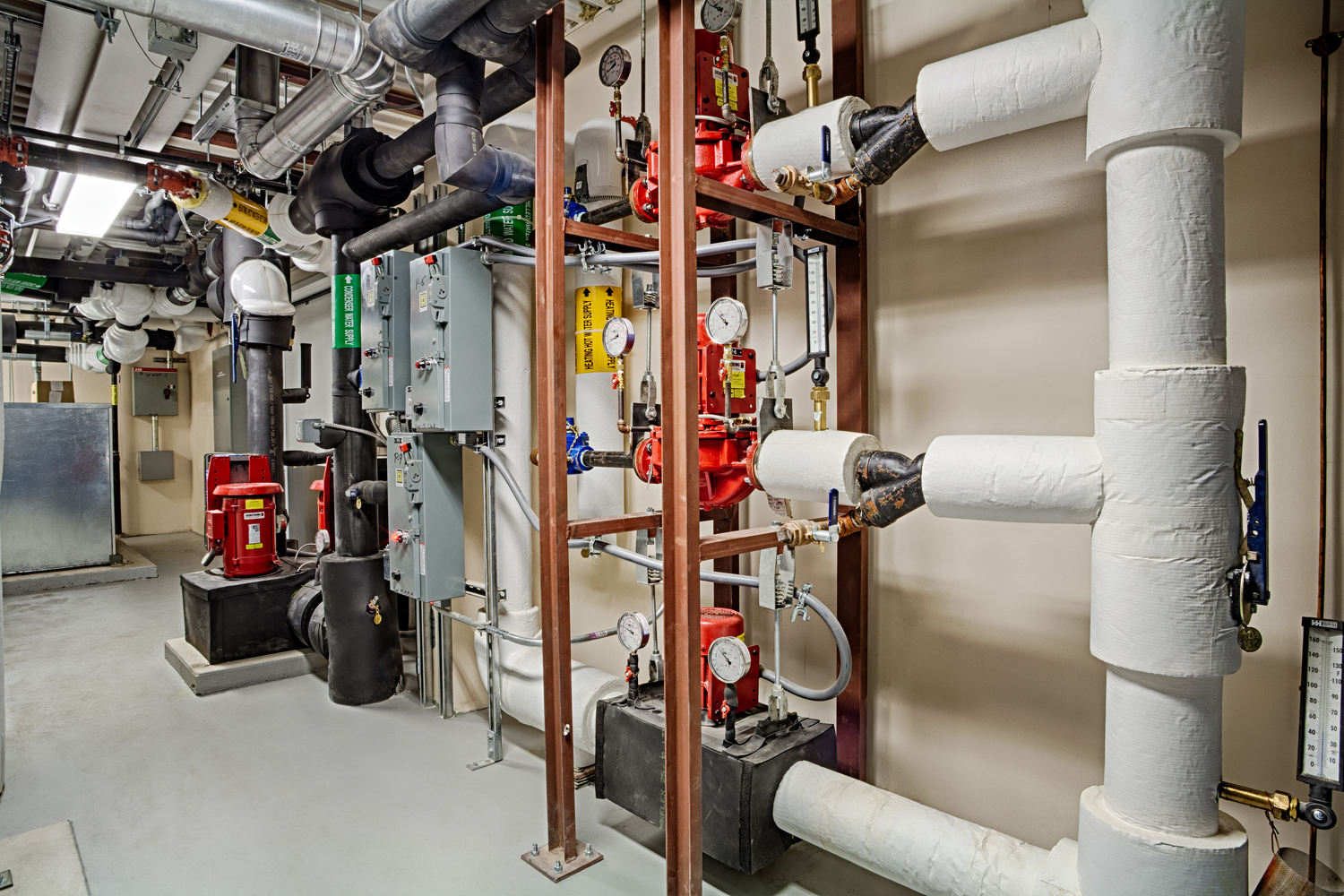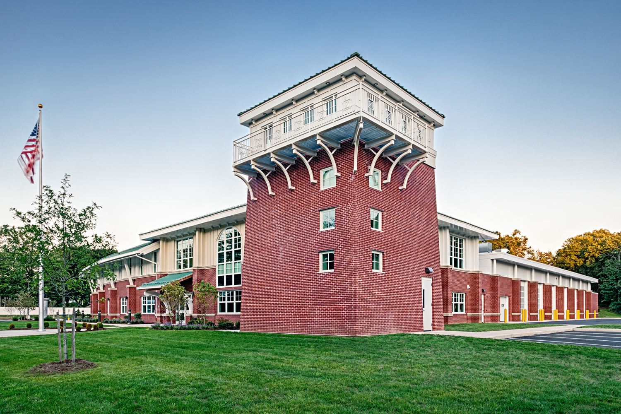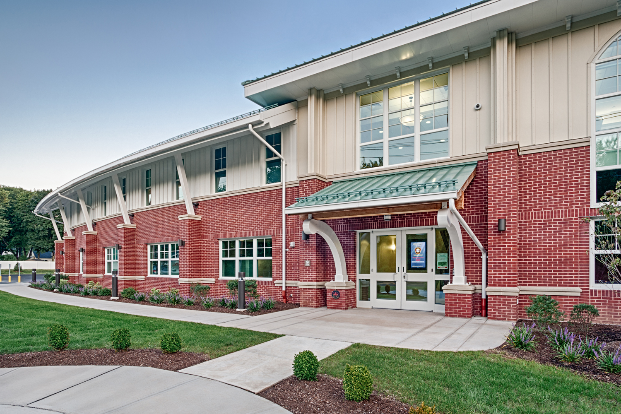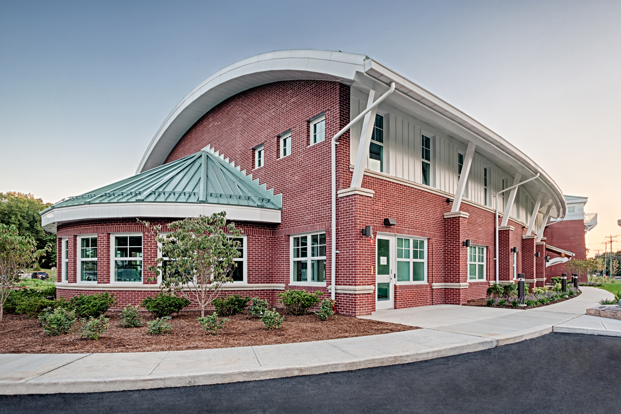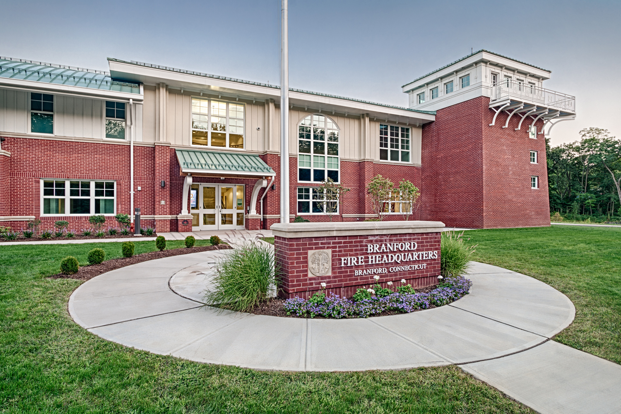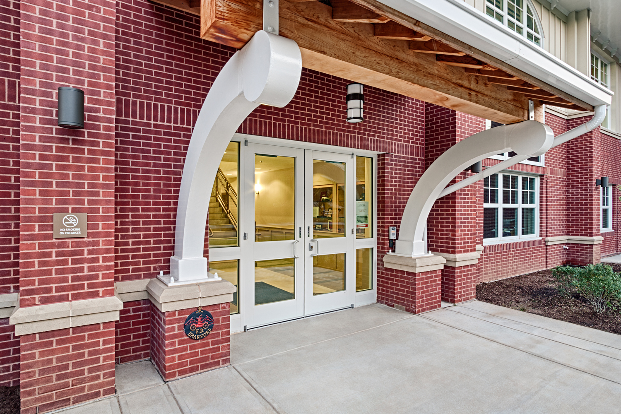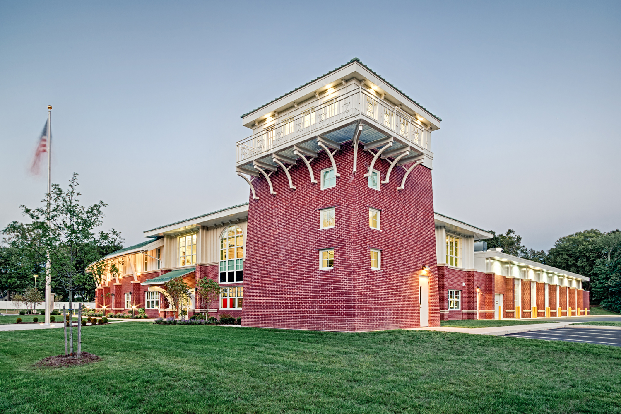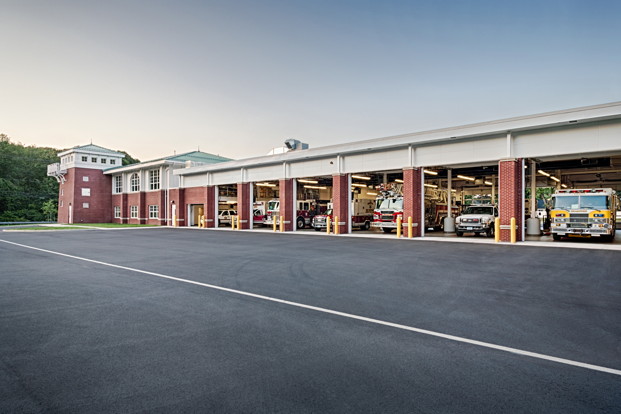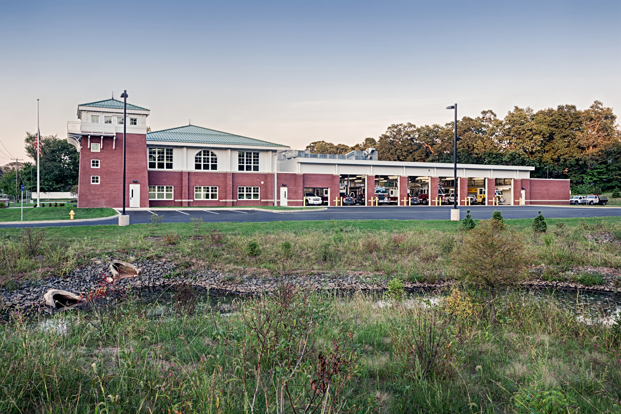Fire Headquarters, Branford, CT
scroll down for details
31,000 SF
$10.5 Million
Completed: 2012
2015 LEED SiLVER
Facility houses fire fighters 24/7 and the volunteer company which include support space such as sleeping quarters, kitchen and dining facility, training room, fitness area, and locker and shower facilities
Second floor serves as the administrative offices and a large community and training room
Facility implements a geo-thermal closed loop system which reduces the energy costs by 20-25%
Solar panels are used to generate electricity and hot water
Majority of the building materials consist of pre- and post-consumer recycled materials
Lighting systems implement occupancy sensors and daylight controls to reduce electrical costs
Facility recycles a portion of rainwater for reuse to wash the vehicles
Rain Gardens are implemented to capture on-site drainage and recharge the aquifers, along with landscaping that does not require irrigation

