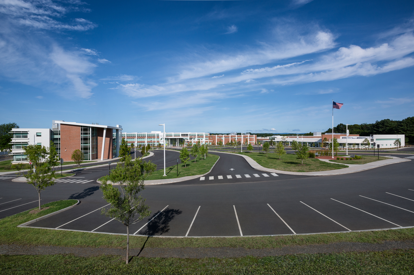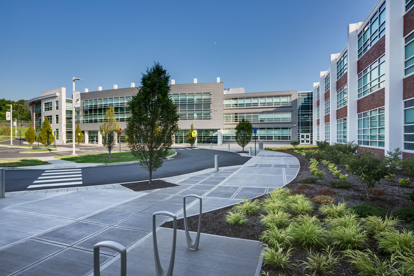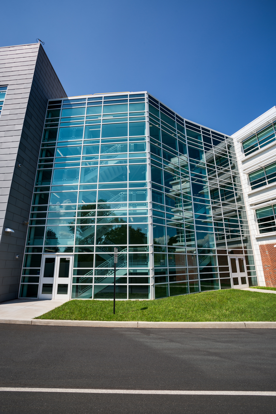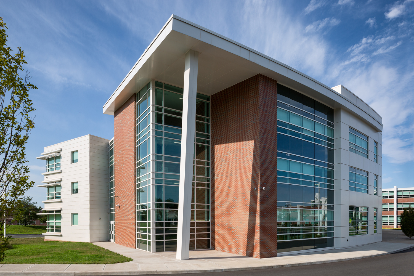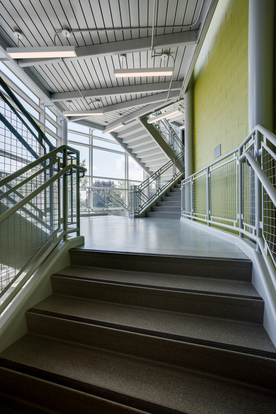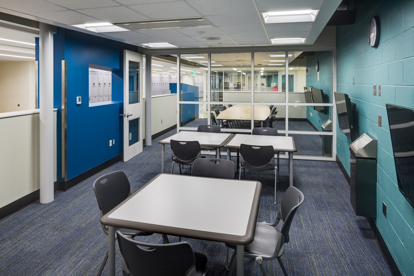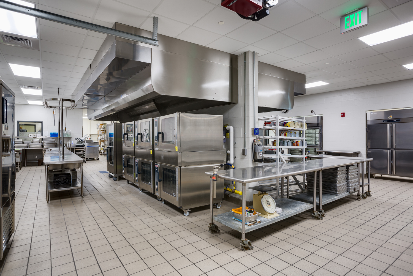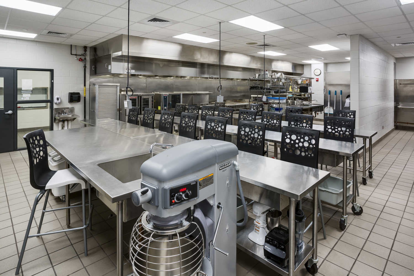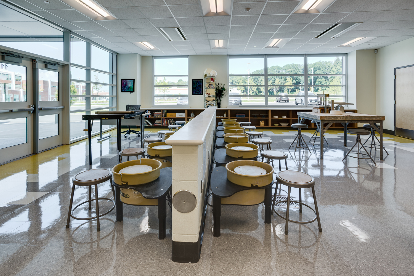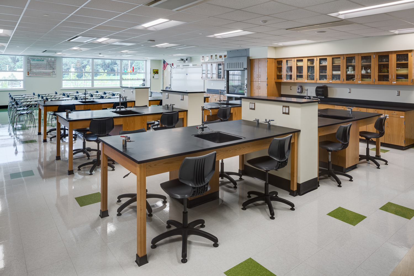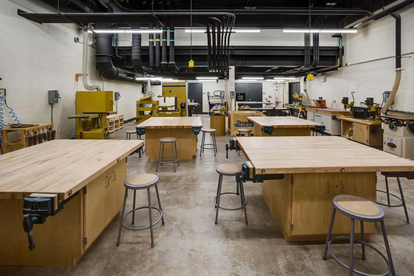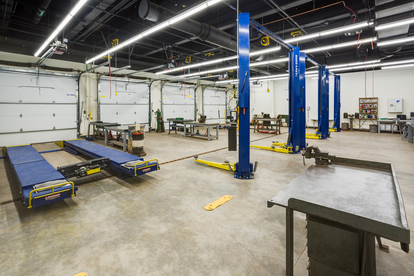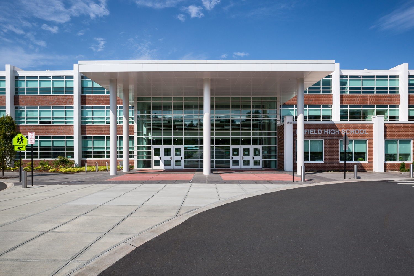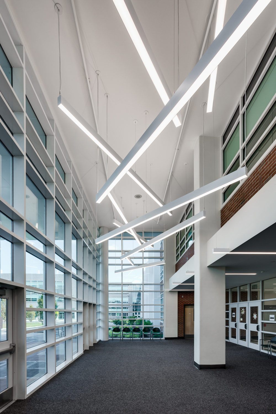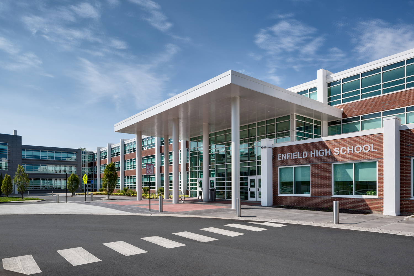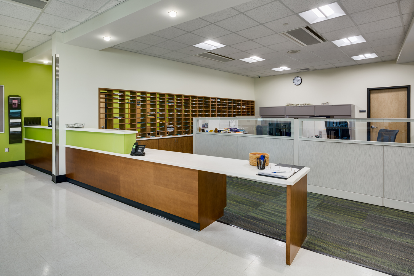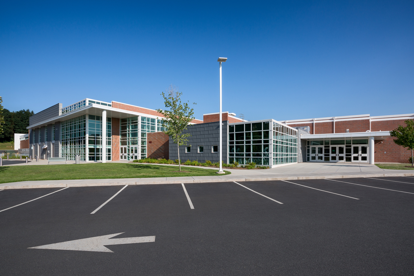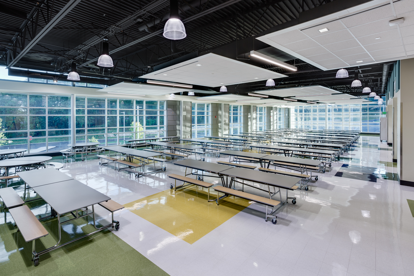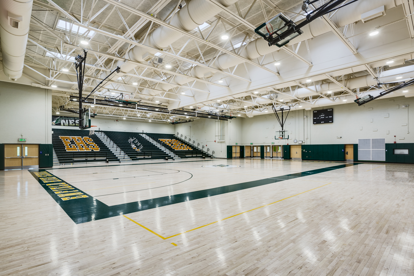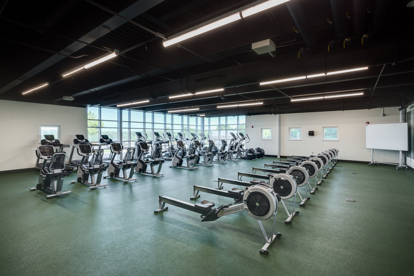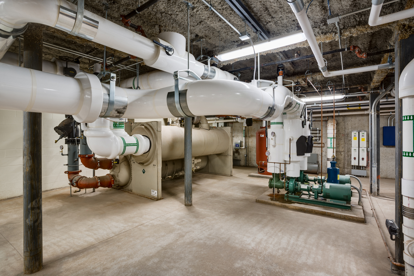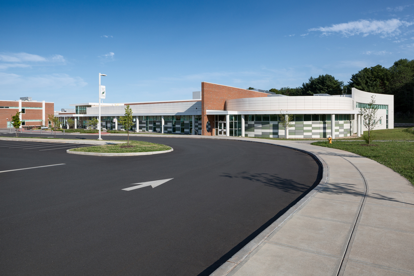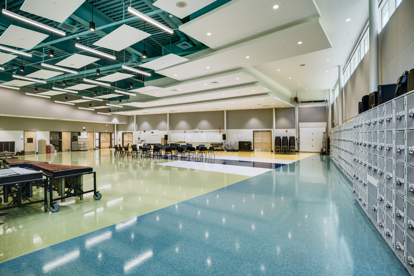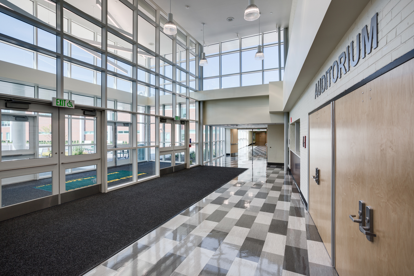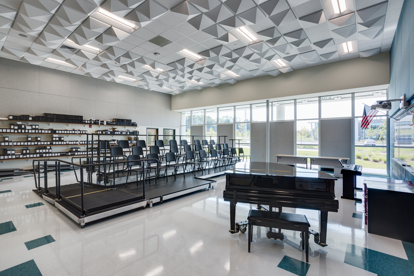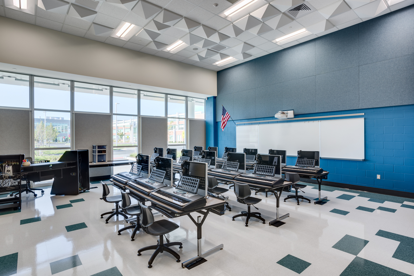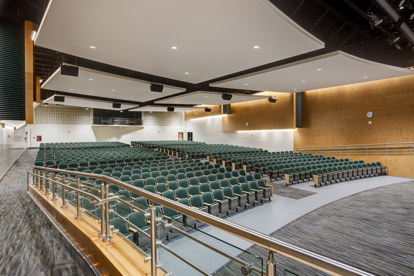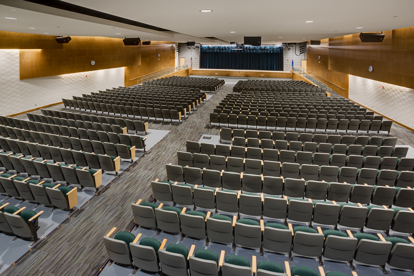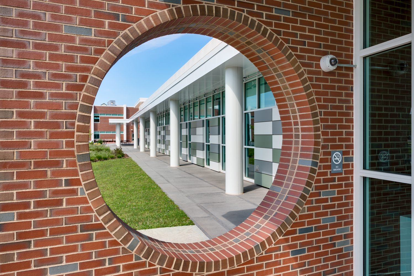Enfield High School, Enfield, CT
scroll down for details
310,000 SF
$103 Million
Completed: 2017
Phased construction began in May, 2014
New Fermi wing, a 120,000 SF ‘STEAM’ (Science, Technology, Engineering, Art & Math) addition featuring state-of-the-art technology, science labs, a four-bay automotive workshop, engineering and technology labs, and student break-out collaborative study areas
Main school building was renovated as new, adding an expanded lobby and atrium entrance, a new school store, career services suite, and guidance offices
Expanded gymnasium wing includes new cardio wellness and weight rooms, athletic training facilities, new locker rooms, and a separate lobby entrance for events. An auxiliary gym is available for extra practice space and locker rooms for visiting teams.
A new kitchen and expanded cafeteria for nearly 600 students and new culinary labs
A new music wing addition houses an expanded theatre accommodating 900 students, an expanded stage and orchestral music pit for theatre productions, music/choral classrooms, and an expansive band room located behind the stage. Features its own lobby space for events
School campus was entirely reconstructed with a new driveway, new traffic flow, new parking layout, and landscaping.

